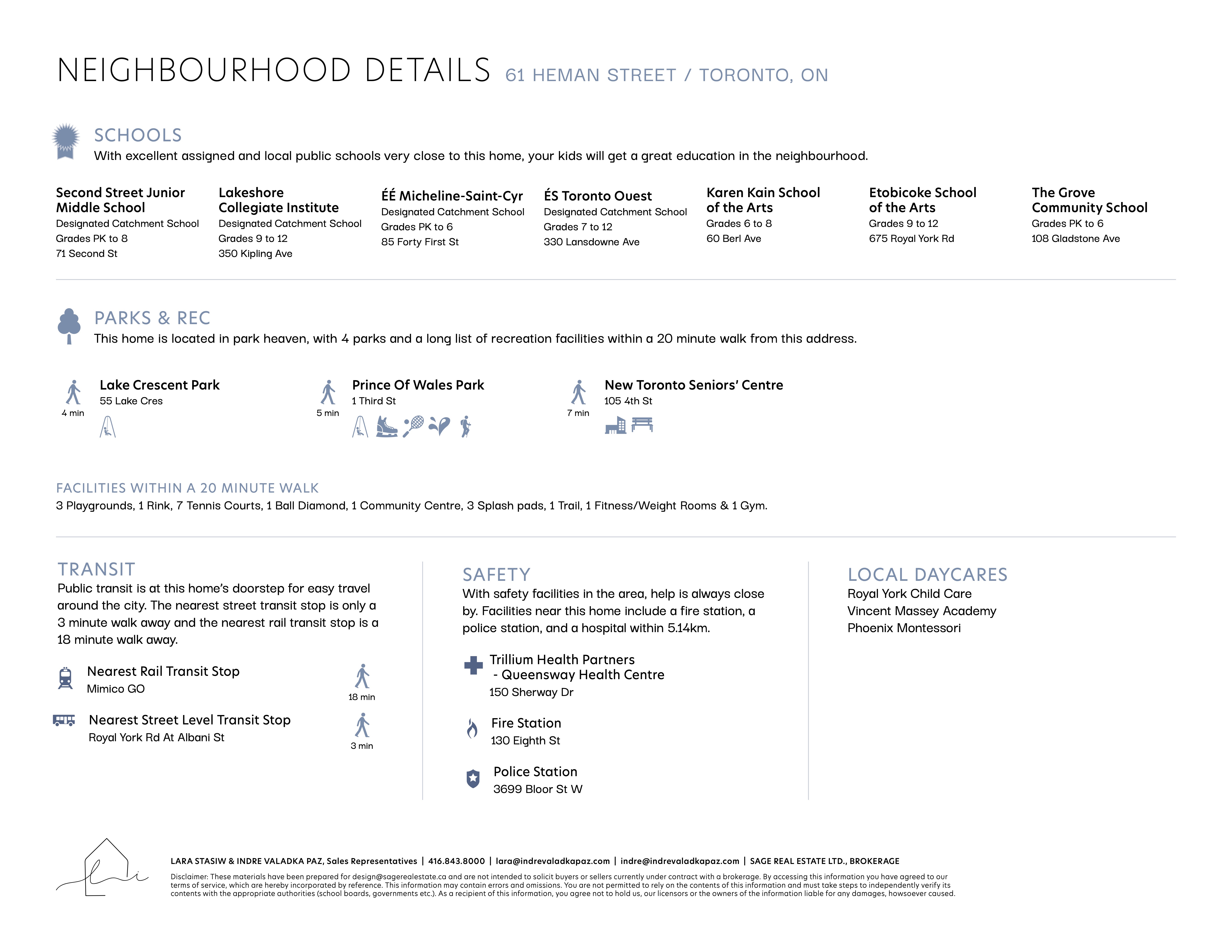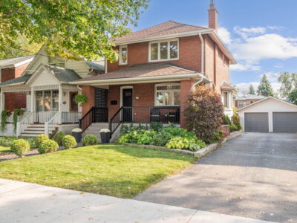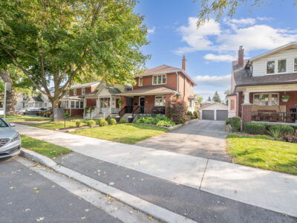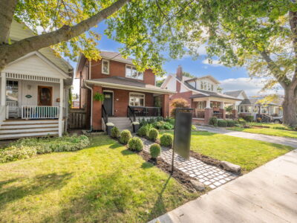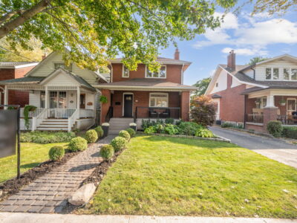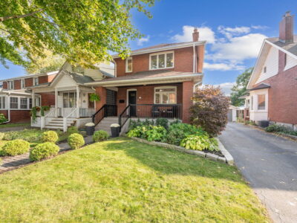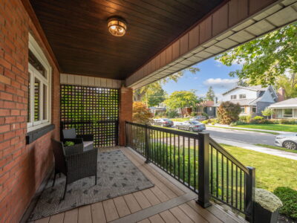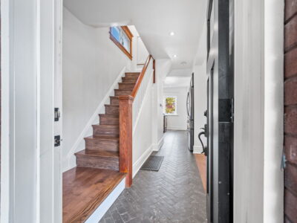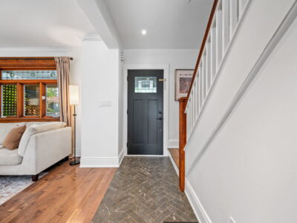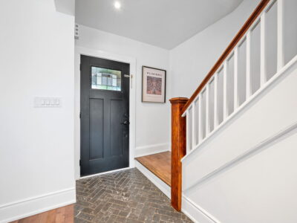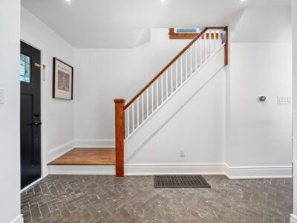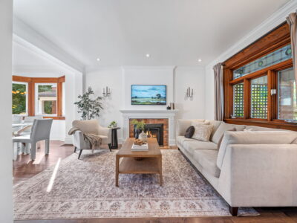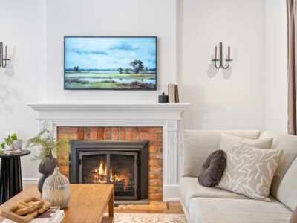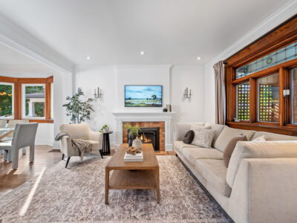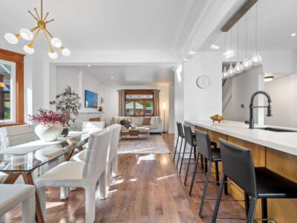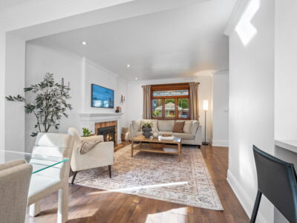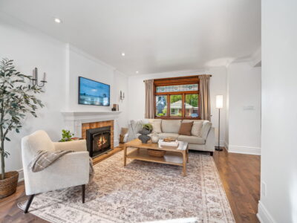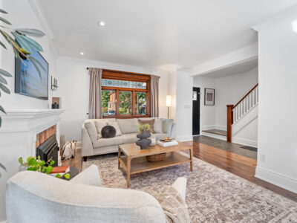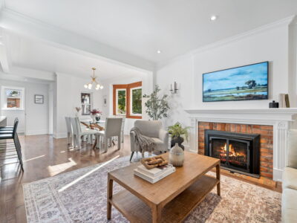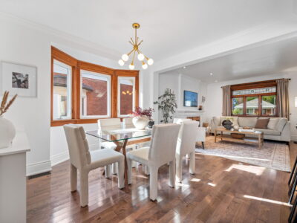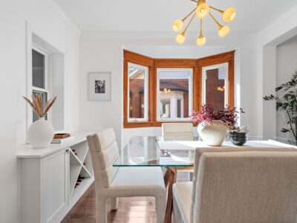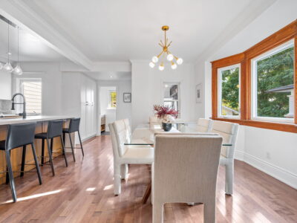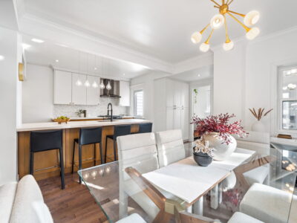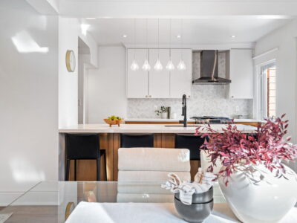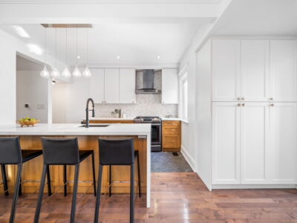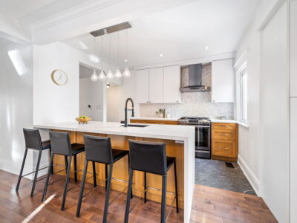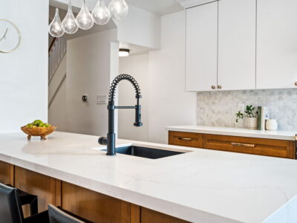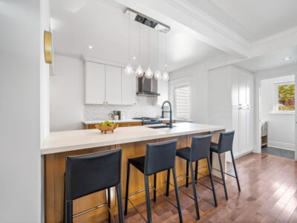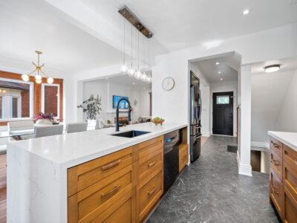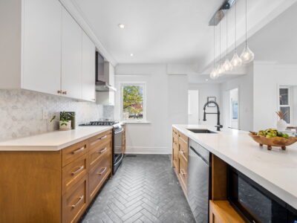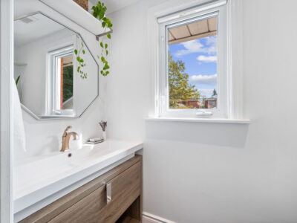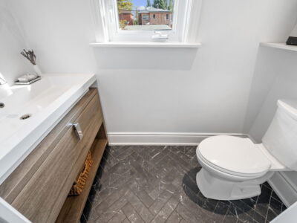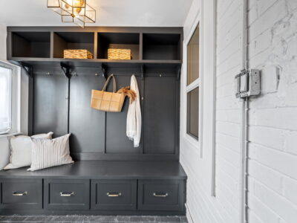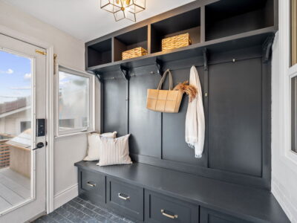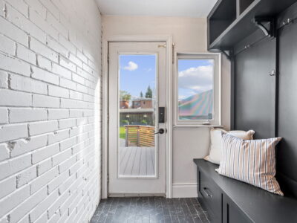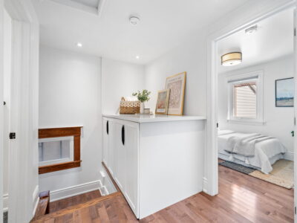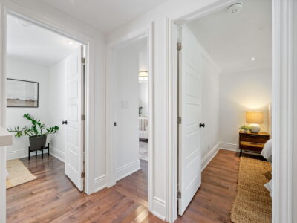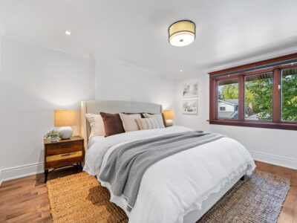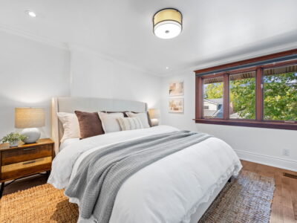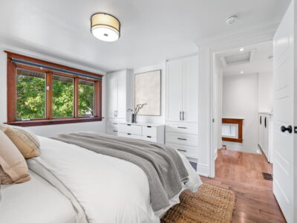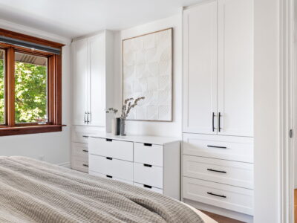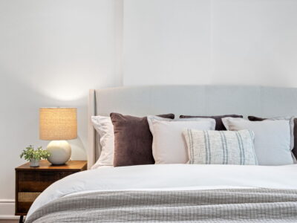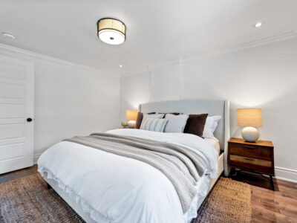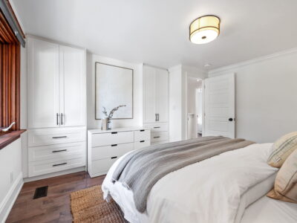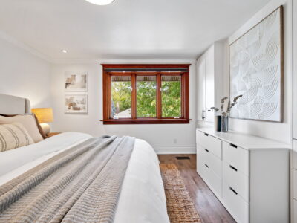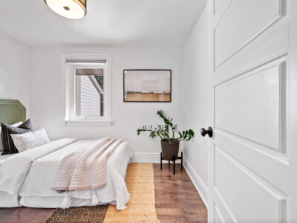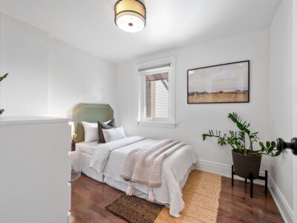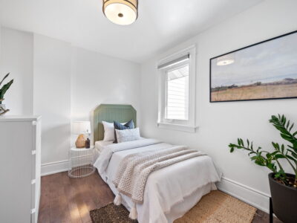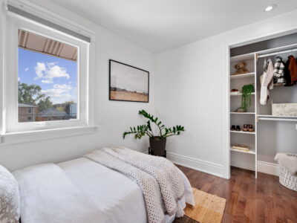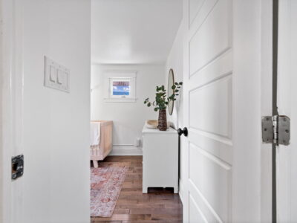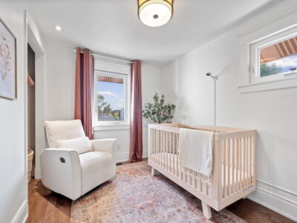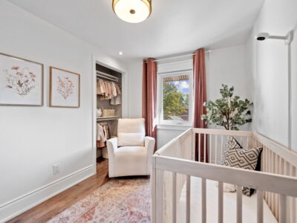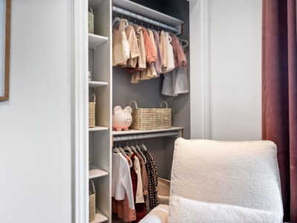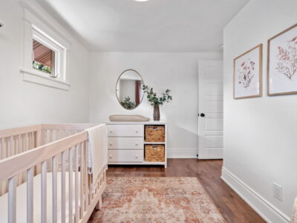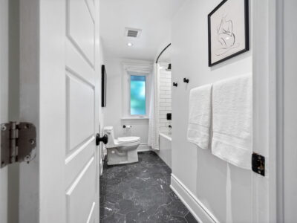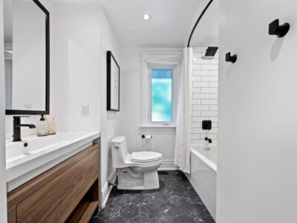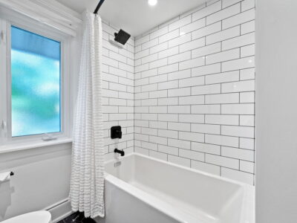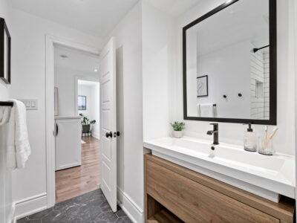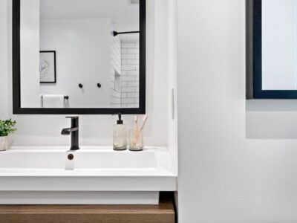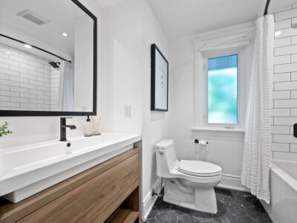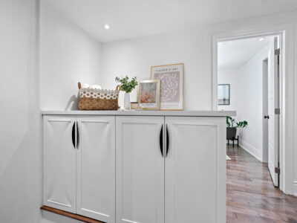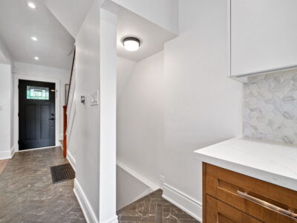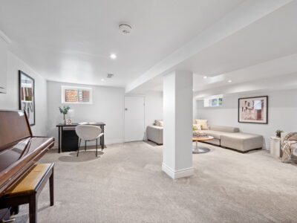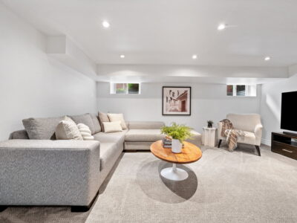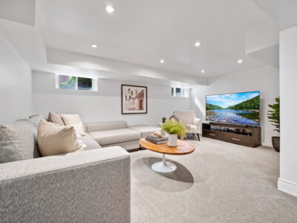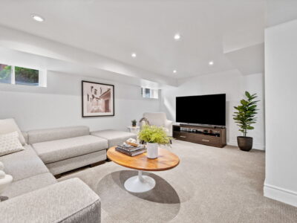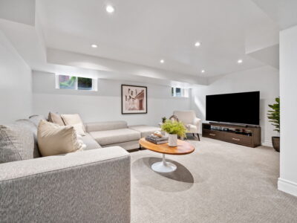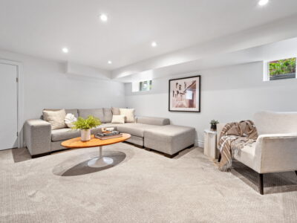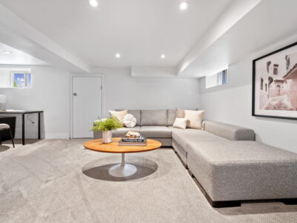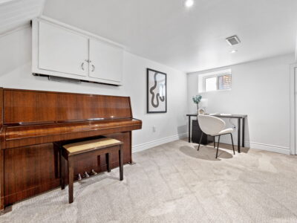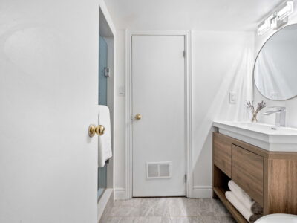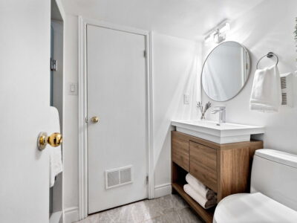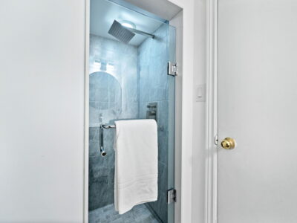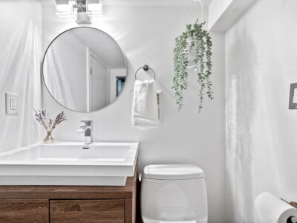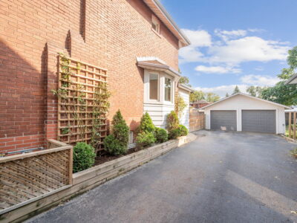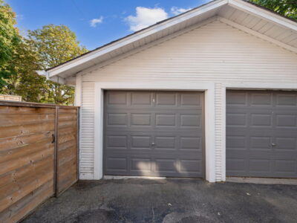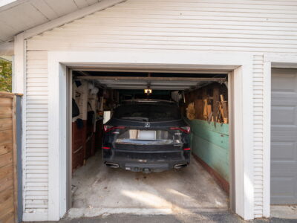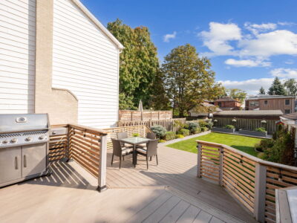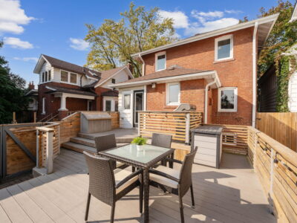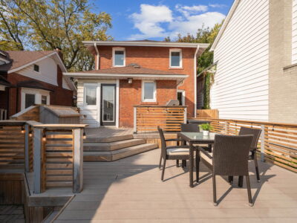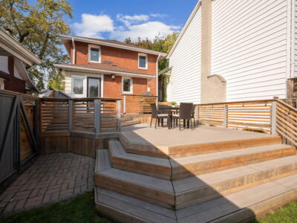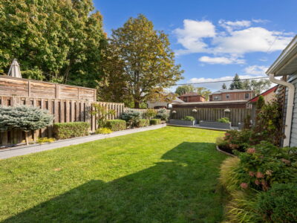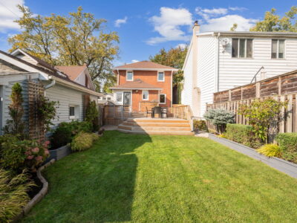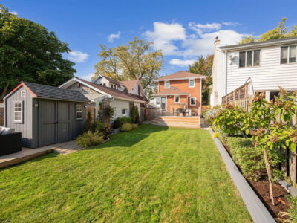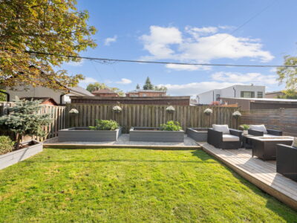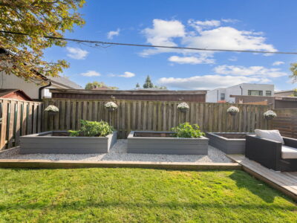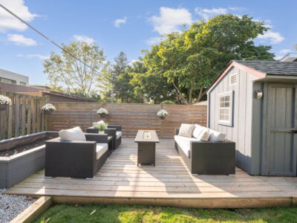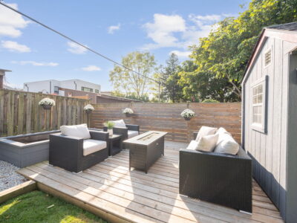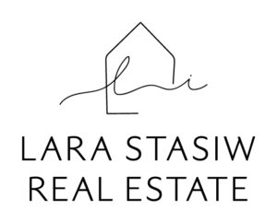$1,549,000
3 BEDROOMS
2.5 BATHROOMS
Public Open Houses
Sat, Oct 26 1-4pm & Sun, Oct 27 12-2pm
Pop in for snacks and a tour of this stunning home.
Your New Haven on Heman
Nestled in the heart of Mimico is the newly listed 61 Heman St., a fully updated classic masterpiece that seamlessly combines vintage details like wood framed windows with stained glass accents and contemporary upgrades. This spacious 2-storey, 3-bedroom detached turn-key home has every boxed checked, with modern interior finishes, hardwood flooring on the main and upper levels, and a finished lower level. Complete with 2-car parking, mature trees, and friendly neighbours, atmosphere is the name of the game at 61 Heman, a timeless house with elegant charm perfect for families or couples seeking a quiet haven to come home to.
Room Descriptions
Front Porch | Nothing says “home” like an oversized covered front porch, perfect for quiet morning coffees and evening thunderstorm-gazing. The porch is crafted with composite material for durability and longevity and a wood ceiling for character and charm.
Foyer | A stunning stain glass window and herringbone tile flooring will be waiting to welcome you home when you step through the front door. Though you have space to place hooks for coats if needed, there is a mudroom you can dedicate to outerwear storage.
Kitchen | The spacious, open-concept kitchen will inspire cuisine connoisseurs to unleash their culinary creativity. Featuring a peninsula island that comfortably fits four stools and extra pantry space for all matter of snacks, you’re sure to spend as much time in the kitchen as you do the living area. Design touches like herringbone-tiled flooring and stone top counters add flavourful flair while the pull-down faucet with option for touch system* puts the “fun” in functional.
Dining Room | Love hosting? Your guests will adore the charming bay window that perfectly accents the inviting dining area, which boasts enough room to comfortably fit a table for six. Enjoy the convenience of built-in cabinetry to store dining essentials and your favourite wines.
Living Room | Envision yourself spending sunny mornings basking in the light that streams through the colourful stained-glass window overlooking the front porch. And in the evening, cozy up by the gas fireplace set on a backsplash of gorgeous brick detailing. The living room opens into the dining area, creating a free flowing, main-level floorplan.
Mudroom | Fantastic bonus space the sellers loved, the mudroom features multiple drawers, hooks, and cubbies to store all outdoor essentials. The space is at the back of the main floor, neatly tucked away from the rest of the home, providing convenient access after parking in the driveway or garage and when coming in from the backyard.
Backyard | Picture summer days grazing on grilled treats in the impressive backyard, courtesy of the gas BBQ hookup. Two amazing deck areas, one off the BBQ area and another at the back of the yard, make the perfect spaces to host backyard parties with neighbours and friends. The shed is adequately sized to house all the gardening tools required to care for backyard foliage, the mature landscape scenery, or vegetables in the three large planters. Surrounded by a fence with gate access to the driveway and garage, the yard was made to be enjoyed by everyone in the family, adults and littles alike.
Powder Room | After a long drive, you and your guests will love having quick access to a powder room located on the main floor, nicely set back from the rest of the main living space. An added touch? It overlooks the beautiful backyard!
Primary Bedroom | Doze off in a primary bedroom crafted for a king (mattress) with built-in closet organizers to keep your wardrobe free from clutter. Every morning, you’ll peer out the large window overlooking the front yard and lush trees on Heman to start your day.
Second & Third Bedroom | The second and third bedrooms feature convenient built-in closet organizers and offer beautiful views of the amazing backyard.
Upstairs Bathroom | Upstairs, enjoy access to a 4-piece bath that comes decked to the nines with contemporary touches included a built-in shower shelf.
Laundry | The upper-floor location makes doing a laundry a breeze—take towels and clothes out of the dryer and pop them right into your closets.
Lower Level | Carpeted throughout to keep you cozy on your feet, the lower level features extra closet space with added built-in organizers. Snuggle up and binge your fave TV show or use the area as a playroom for your mini-mes.
Storage Room | BONUS! Tuck away off-season items in this lower-level storage room.
Lower Bathroom | Vegging out in the basement? No need to pause your movie for too long with a 3-piece bathroom conveniently located on the lower level. Hot tip for couples: use this shower for busy mornings when you need to get ready for the day at the same time.
Front Yard | Wow your guests with a beautifully landscaped front yard that flaunts fantastic curb appeal. The cobblestone walkway is lined with cedar globes welcoming you to the expansive front porch. Plus, parking is always available on quiet Heman Street, a road recently re-paved and redone by the City to include expanded sidewalks.
Additional Information
Possession | TBD
Property Taxes | $5,600.71 / 2024
Lot Size | 35 x 125 feet
Parking | 1 car in detached garage and 1 in driveway. Total of 2!
Exclusions | Curtains in 3rd bedroom, bbq
Other | Hot water tank – rental
Please contact Listing Agent for more details:
lara@larastasiw.ca
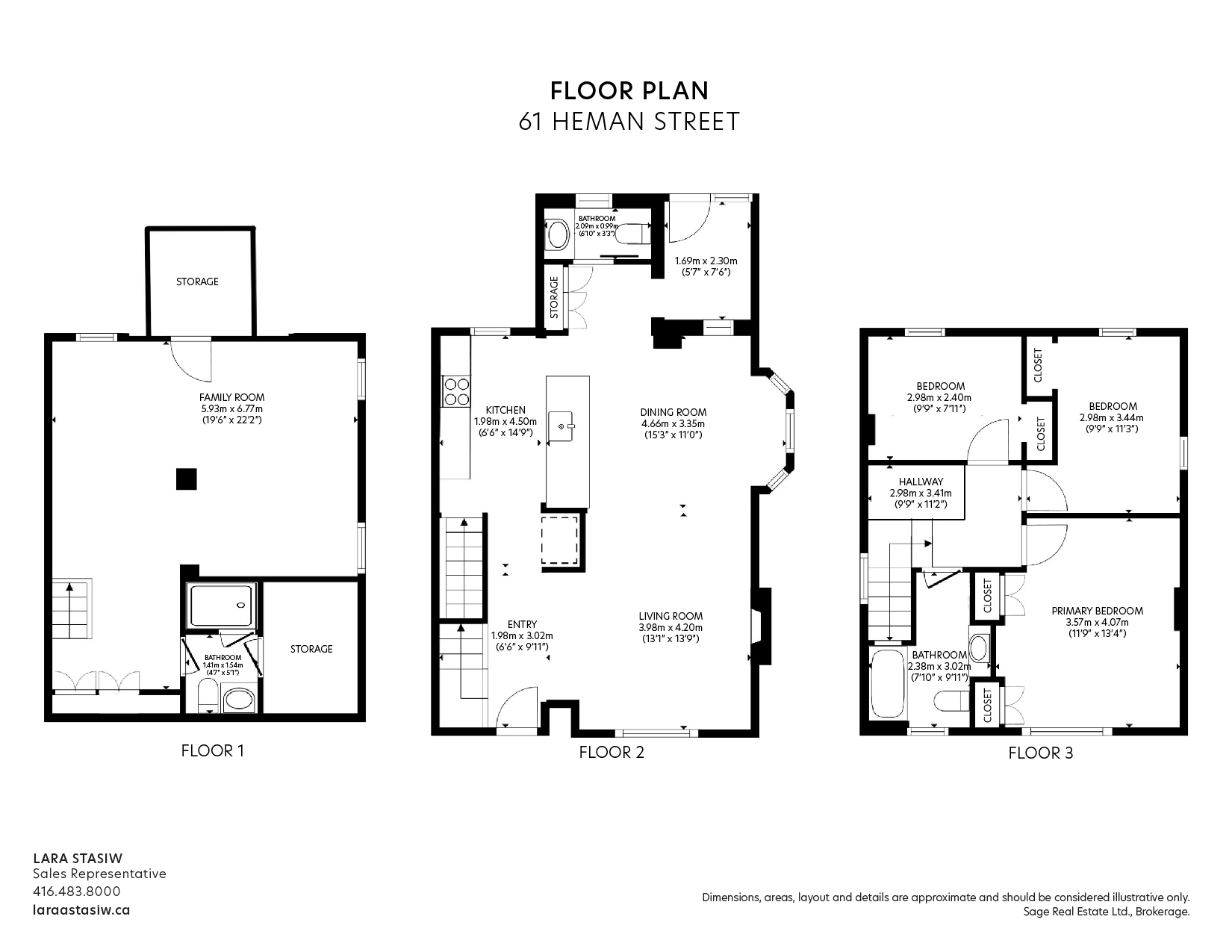
About the Neighbourhood | Mimico
A short drive or walk to Mimico GO Station, 61 Heman Street is perfectly located in the heart of West-End Toronto. The legendary Sanremo bakery is just up the street with the quaint shops and restaurants of Lakeshore Boulevard W. close by. Take a daily stroll by the waterfront with your fantastic neighbours or walk with the kids to any of the nearby family-friendly parks. Speaking of kids, the neighbourhood’s school district is top class.
